A few years ago, I visited Las Vegas, and came across what at the time was a novel concept of frozen yoghurt: YogurtLand.
But it wasn’t just any frozen yoghurt, it was self-serve frozen yoghurt, with many flavors to choose from. Some of these flavors were familiar (such as Vanilla, Strawberry and Tart), and yet others were an invitation to adventure (such as Taro, Green Tea and Dragon Fruit).
When many of our clients who come from out of town move to Fairfax County, they are also familiar with certain kinds of homes they come across, and yet there are styles of homes that feel new to them.
In a previous post, we talked about the “Single Family – Townhome – Condo” type of home. And, as promised, this time, we’ll look at the top 5 styles of Detached Single Family homes that are commonly found in the Fairfax County Real Estate market.
The following 5 styles of single family homes are the most commonly-found in Fairfax County:
- Colonial
- Contemporary
- Rambler
- Split Foyer
- Split Level
Colonial Single Family Homes
The most commonly-offered style of detached single family home in Fairfax is the Colonial. The most sought-after Colonials have brick-fronts, and the modern Colonials have 2 or more-car garages, as well as a two-story foyer. A Colonial is characterized by having two living levels. The main level houses the kitchen, dining room, living room, and the family room. The upper level usually has the bedrooms. In this area, many Colonials also have basements. Basements can be finished with additional bedrooms, family rooms, and even spas, media rooms, and game rooms.
Another style of home that is quite prevalent in certain areas of the County (for example, in Reston, among other areas) is the Contemporary.
Contemporary Single Family Homes
Contemporary homes were designed and built in the ’70’s and their architecture is inspired by “modern architecture”, much like that of the famous architect, Frank Lloyd Wright. Contemporary homes have angular windows and other features and many of them have open lofts and/or stepped levels (I.e. The living room is a couple of steps down from the dining room, which is a couple of steps away from the kitchen, etc.) instead of just two very distinct levels with a connecting staircase, such as a Colonial.
The third style of popular single family homes in Fairfax County is the Rambler.
Rambler Single Family Homes
Rambler homes are coming back in style because of their extreme practicality of having all the living areas in a single level (Kitchen, Dining, Living, and Bedrooms all accessible without going up or down a staircase). Most ramblers only have one level, although a few also have a basement. Ramblers with basements are often called “Raised Ramblers”.
And what happens when the entrance to the home is in between the main level and the basement? That’s the case with a Split Foyer.
Split Foyer Single Family Homes
Split Foyer homes are a bit opposite of Ramblers: There are two levels with living areas (kitchen, living room, and a few bedrooms upstairs; and family room, plus other bedrooms downstairs), and the way to get into the home is through a small foyer situated in the middle of the two levels with a half staircase each way which distributes traffic either up or down.
A good compromise between a Rambler and a Split Foyer is a Split Level.
Split Level Single Family Homes
A Split Level is a style of single family home that is half-rambler and half-split foyer. The entryway is level with the kitchen, dining room, and living room, and to one side, there is a half stair to go either up to the bedrooms or down to a family room – and perhaps another bedroom.
Oh, and you think that we forgot to talk about the Bilevel style of home?
Bilevel Single Family Homes
Bilevel homes aren’t very common in Fairfax, but occasionally, one finds them and it’s good to know what to expect. Bilevels, from the outside, look like the older-style of Colonial Single Family Homes. But inside, they’re quite different. In a Bilevel, one comes into the lower level and usually finds a family room and perhaps a bedroom or den. Then, going upstairs, you will find the main living area with Kitchen, Dining Room, Living Room, and bedrooms.
So now you know. These are the Top 5 flavors of single family homes in Fairfax County, VA, and now you don’t need to feel intimidated by them when you start looking for homes.
Looking for homes
Speaking of looking for homes, did you know that you can set up your own custom, automated home search in our app?
Log in, then start your search on the Fairfax County Map, from the Map, select a boundary and then access the home search app from any boundary page.
If you haven’t subscribed yet, why wait?
Downloading The No-Tears Guide to Moving to Fairfax, VA is free, and you’ll get access to our unique home-search (by school boundary).
Plus, you get the Fairfax County Real Estate Affordability Map, AND access to detailed information about each Fairfax County School boundary.
Don’t hesitate to reach out to us with any questions. We’ll be happy to hear from you.


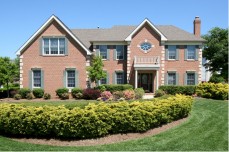
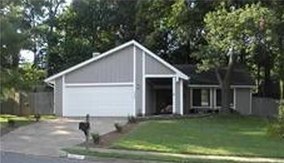
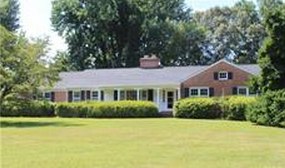
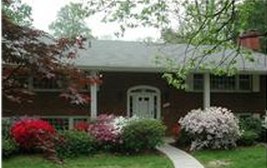


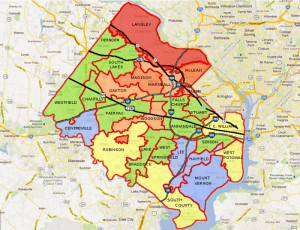



 Everybody is welcome to find a home by school boundary. A school boundary
is simply a geographical area, just like a zip code or a postal city.
Everybody is welcome to find a home by school boundary. A school boundary
is simply a geographical area, just like a zip code or a postal city.
 Does anything on this website bug you? Nothing is too small or too big. If there is something we can fix, we'd love to know.
Does anything on this website bug you? Nothing is too small or too big. If there is something we can fix, we'd love to know.

